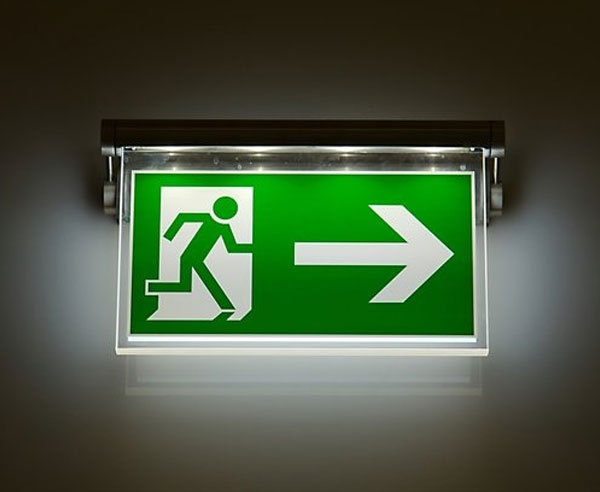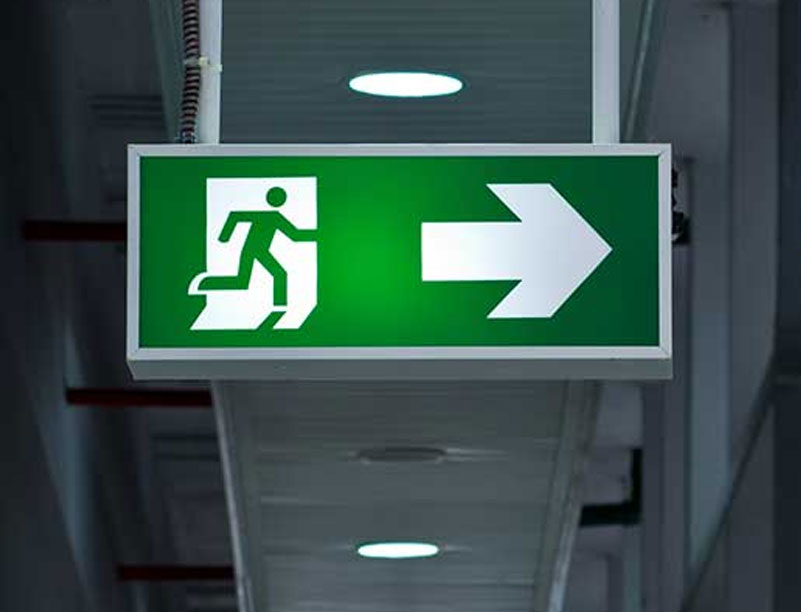Experienced, Reliable Emergency and Exit Light Installers
Ensure your premises is fully in compliance
Business owners, building managers and even employers need to have a clear understanding of the Australian Standard 2293 for emergency and exit lighting. The standard is broken down into 3 parts and include numerous sections on the design, installation and maintenance of emergency lighting. Under the health and safety WHS laws, penalties and fines can be imposed on business owners, building managers and employers for non compliance with the regulations. Emergency lighting is required to be inspected, tested and serviced on a 6 monthly basis in accordance with AS/NZS Standards 2293. This ensures that all emergency and exit lighting is is functional and illuminates for a minimum time of 90 mins.
In the event of an emergency situation, emergency and exit lighting will help all occupants in a building quickly locate exit ways and provide a safe passage for evacuation. Have you ever noticed a sign attached to an emergency exit door or a fire stairs door, “DO NOT OBSTRUCT” “DO NOT KEEP OPEN”, it is an offence under the Environmental Planning and Assessment Act 1979 to place anything in front of or near these doors that will hinder personnel from exiting the building and even to remove or interfere with any signage attached to the emergency door will also have penalties imposed. Emergency lighting has two main types, maintained and non-maintained and they have 3 main battery types: stand alone, central power and monitored.




